Welcome to our new home! It's taken me months to put it together just the way we like it, so sorry for the delay!
Enjoy...
Entryway, the stairs, and Danny's bike.
To the left of the front door.
Downstairs bathroom/laundry room.
Upstairs, our bedroom.
Hallway, closet, attic.
(we call the space covered by the grey curtain the attic, it's a small angular room that's full of stuff like suitcases, boxes, stuff.)
Upstairs bathroom.
I love the simple modern look, but there is nowhere to put anything! It drives me nuts!
Another view of the hallway.
Looking down on the entryway.
Aw, Tilda noodle bug. That's one of her favorite spots. While I was taking these photos, she was following me, yelling at me, like "what in the world are you doing and why is the house so clean?!?"
Under the skylight. When it rains hard- which isn't often at all, it totally rains in the house. It's awesome. No really, it is! I miss the Utah thunderstorms. If it's raining in the house, I have an excuse to stand underneath and get pelted with rain.
We love the open floor plan.
And I love my little reading nook under the stairs.
Tilda loves sitting on the table and looking out the skylight.
This is where we spend most of our time...in front of the tv! In fact, I'm sitting in that tan comfy chair right now! Watching tv!
We love the huge windows.
I didn't think we'd mind the non-view, in fact walking around in whatever with the windows/curtains open knowing nobody can see in is nice.
But we can't see the sky. (because the building behind us is taller than our building) I never knew how isolating not being able to see the sky could be. So sometimes I stick my head out to get some clarity.
Our kitchen. It's a lot smaller than our last one, but it's perfect. I have enough counter space to work with, but not quite enough cupboards. We added that Ikea shelf thing to put food in. It doesn't hold much, but that's what the attic is for. I never realized what a food hoarder I was until I tried to unpack all of our food when we got here. I guess that's what lots of Costco shopping does, right?
I was never a fan of yellow, and I thought I'd hate these yellow walls, and we'd have to re-paint. But I actually quite like them!
The double doors lead into my studio/Danny's office.
We weren't sure if we'd like the loft/no real walls situation, but it turns out it's perfect for our lifestyle. No matter where we are in the house, we can talk to each other without yelling. And I'm always having Danny drop down/throw stuff up to me. Once I had him chuck a can of Dr Pepper up to me...that was a diaster, it almost exploded. (because I didn't catch it, and it came crashing down on the floor. Boy was I relieved that it didn't explode!)
Danny's desk.
Door from hallway to the studio.
I installed lights above my desk and where I iron, so it's super bright in here. You kinda need bright light for sewing, and since my eyes are getting old it helps. Danny's always like "Holy crap it's bright in here!!"
My desk...
A lot is crammed in one tiny spot, but everything fits perfectly and is easily accessible. It's like this room was built for me and my shelves/desk/stuff.
I love having all of my rag-a-muffin stuff to look at while I sew, as well as my beloved miniature shelf right above my desk.
Shelves packed with fabric, notions, paper, supplies...
The closet has no doors, so I put up a curtain.
Danny's desk is never this clean...
And my closet is never this neat!
The last photo is an embarrassing one.
I hate cardboard boxes. The feel, the smell. Ohhhh, the smell.
We had to buy a ridiculous amount of boxes to move here, and I haven't quite figured out what to do with them. They were in the attic, but they take up SO much space! I wanted to be able to actually use that space for all our crap, make it easy to find stuff and get in and out without tripping on all these boxes.
So I re-located them...
To the tub in the downstairs bathroom.
What?
I'm not the only person in San Fran to use her tub as a place to store things. My friend Jane uses hers as a closet.
So there you go- a little tour of our wonderful apartment in sunny San Francisco!

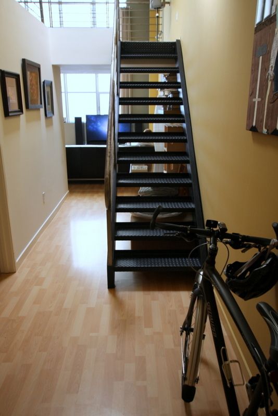
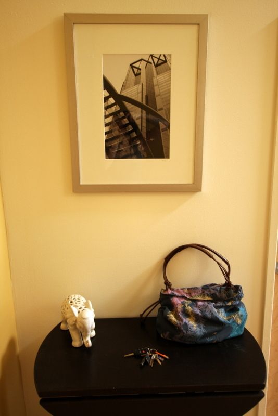
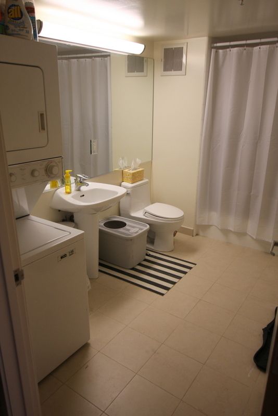
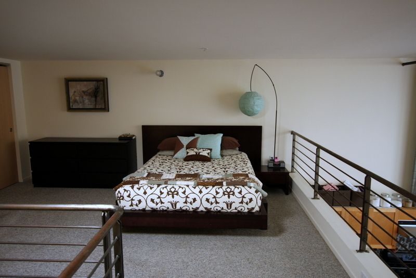
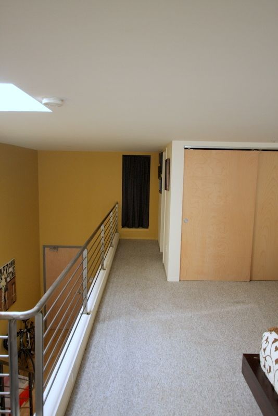
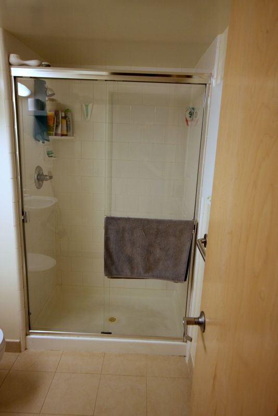
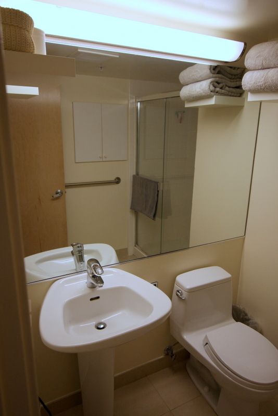
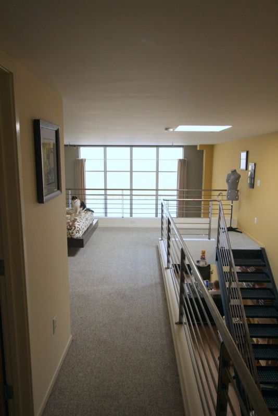
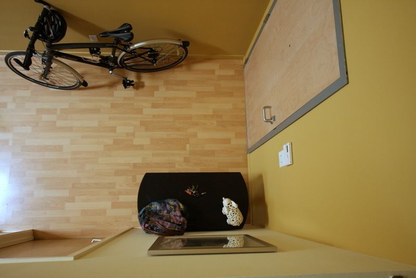
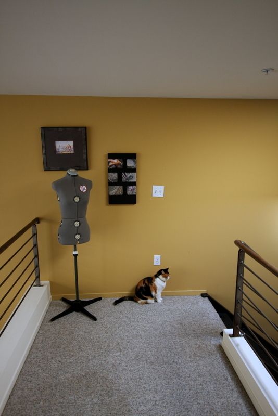
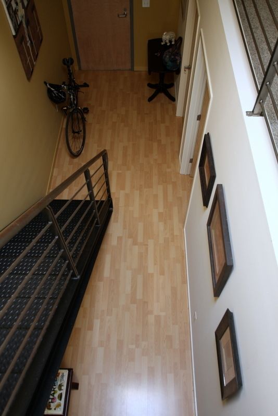
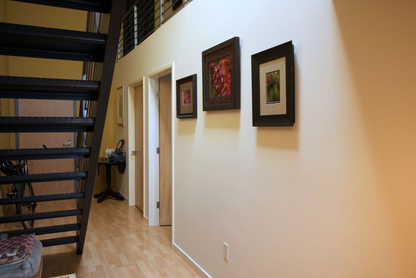
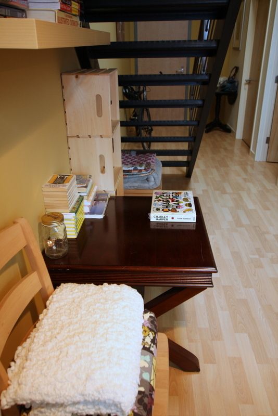
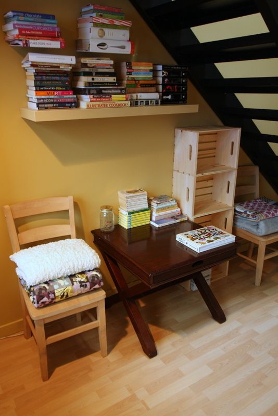
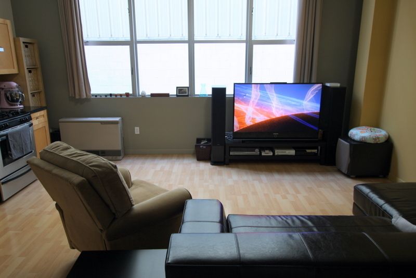
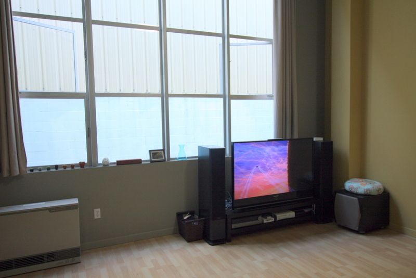
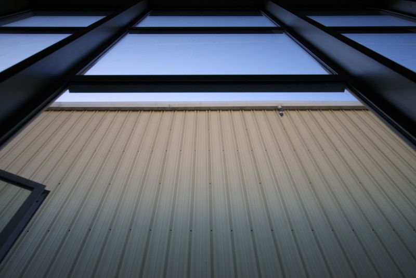
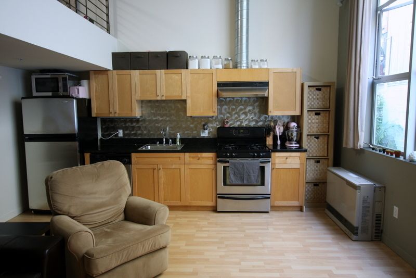
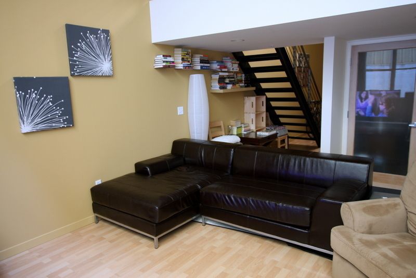
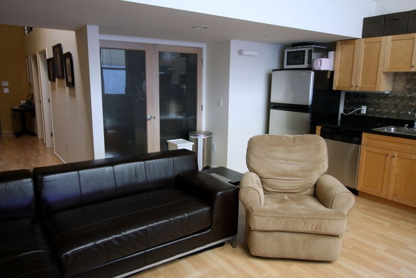
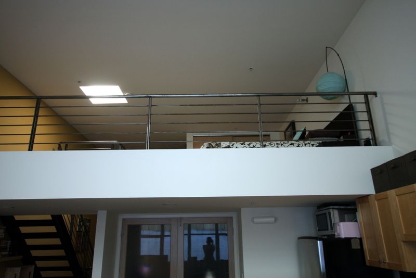
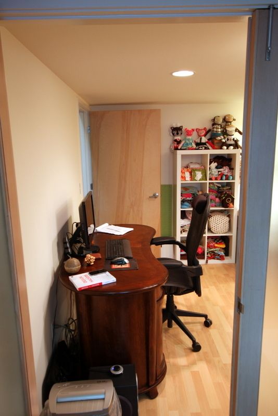
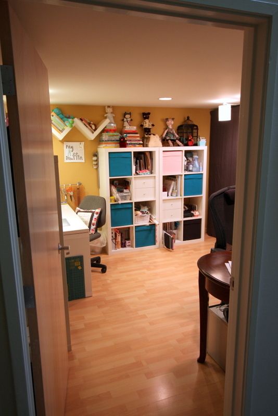
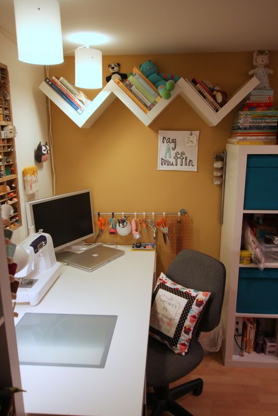
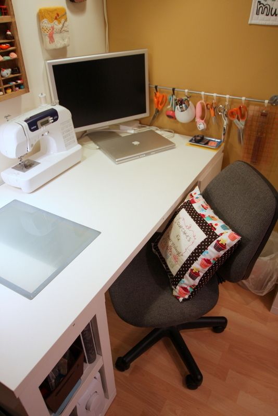
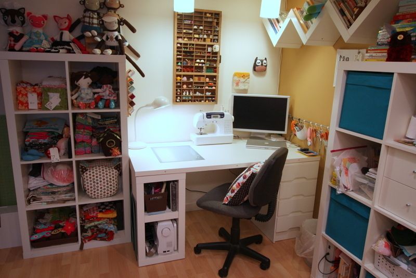
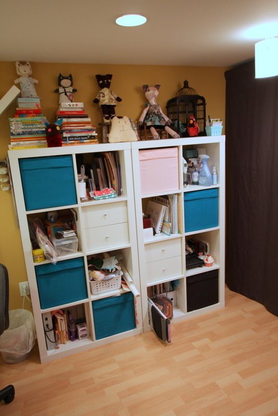
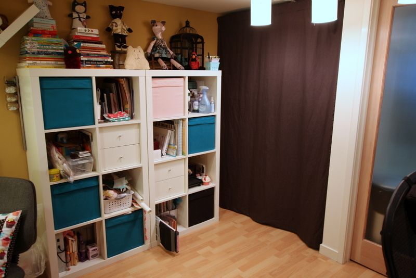
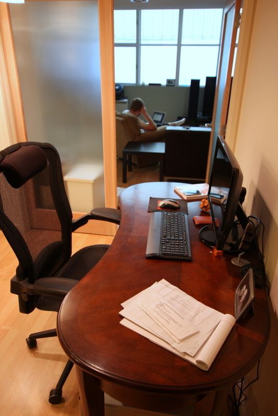
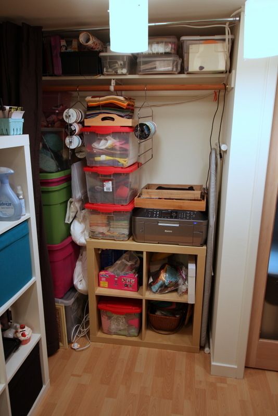
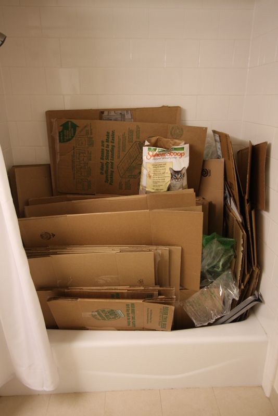
Jess... I loved seeing all the great pictures of your fabulous new place. It looks like home and it perfectly suits you! I love it!
ReplyDelete(ps... I like the new blog look, too!)
Thanks Kim! And I kinda totally forgot I changed the "look". I was playing around the other night and meant to change it back because I can't figure out what I like! Haha!
ReplyDelete